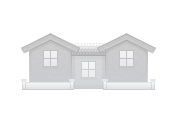Sorry, the listing you are trying to access is no longer available.
Current Listings
- RENT
- $2,200
- Bed / Bath
- 5 bd / 2 ba
- Available
- NOW
{5639} Spacious Ranch + Two Separate Living Quarters + Fenced Yard!
5639 Beverly Avenue, Mission, KS 66202 Map
Available Now
This home has been converted into two separate, accessible living quarters.
Upstairs you will find sunny living room with fireplace, eat-in kitchen with all appliances included. Three bedrooms and a full bath plus stackable W/D! Charming deck and large fenced back yard.
The Garage has been converted into a large bonus room with back yard access and access to the finished basement.
...
Amenities: Bonus Room, Fenced Yard, Finished Basment, Ranch Floorplan, Basement Suite with Private 2nd Kitchen
Appliances: Kitchen Refrigerator, Main Level Washer/Dryer, Lower Level Kitchen Refrigerator
Pet Policy: Cats allowed, Small dogs allowed
- RENT
- $1,450
- Bed / Bath
- 2 bd / 1 ba
- Available
- 2/9/26
{8515} Walking distance to South Lake Park + 2 Car Attached Garage + Deck!
8515 Robinson St, Overland Park, KS 66212 Map
Available 2/9/26
Bright & light 2 bed, 1 bath half-duplex with 2 car tandem garage! Excellent location by South Lake Park with walking trails, lake, fishing, picnic tables & playground. The kitchen features an abundance of cabinets, a dishwasher, fridge & sliding glass door that leads to the deck. New flooring throughout the main floor & finished lower level. The finished lower level makes for a great rec room ...
Amenities: 2 Car Garage, Refrigerator, All Kitchen Appliances Included, Snow Removal, Dishwasher, New Flooring Throughout, Pet F...
Pet Policy: Cats allowed, Small dogs allowed
- RENT
- $3,800
- Square Feet
- 3,650
- Bed / Bath
- 5 bd / 3.5 ba
- Available
- 2/6/26
{15808} Hampton Place Two Story Home + Finished Basement + Three Car Garage + Blue Valley HS
15808 Linden Street, Overland Park, KS 66224 Map
Square Feet: 3,650 Available 2/6/26
Stunning 5 bedroom home available in coveted Hampton Place! Fresh paint, full kitchen and bathroom remodels 2022.
First floor features formal dining room, living room, open kitchen and hearth room! Two fireplaces! 1/2 bath and tons of closets as well. Recently updated kitchen features stainless steel appliances, commercial gas range and hood!
Huge primary bedroom and en suite bath featur...
Amenities: Fenced Yard, Finished Basement, Three Car Garage, Community Pool, Media Room
Utilities Included: Trash/ Recycling
Appliances: Refrigerator, Washer/Dryer
Pet Policy: Cats allowed, Small dogs allowed
- RENT
- $1,750
- Square Feet
- 975
- Bed / Bath
- 3 bd / 1 ba
- Available
- 2/6/26
{7516} Prairie Village Ranch | Fenced Backyard | 1 car garage
7516 Eaton St., Prairie Village, KS 66208 Map
Square Feet: 975 Available 2/6/26
Praire Village Charmer located on a tree-lined street within walking distance of shops & restaurants! This 3 bedroom ranch-style home has been updated throughout. All 3 generously sized bedrooms feature updated carpet and paint. The updated hall bath includes a new vanity and a beautifully tiled shower. The kitchen features white cabinets with soft close drawers, stainless steel appliances inc...
Amenities: Refrigerator, W/D Hookups in Unit, Yard - Fenced
Appliances: Dishwasher, Gas Range, Refrigerator
Pet Policy: Cats allowed, Small dogs allowed
- RENT
- $1,750
- Square Feet
- 1,122
- Bed / Bath
- 2 bd / 1 ba
- Available
- 1/7/26
{803 #604} Churchill Condo Located on the County Club Plaza + In-Unit W/D + Parking Included
803 W. 48th St. #604, Kansas City, MO 64112 Map
Square Feet: 1,122 Available 1/7/26
This Amazing Condo is just steps away from Kansas City's best shopping & restaurants on the Country Club Plaza! 10/10 Walkability! Updated 2 Bedroom, 1 bath Corner unit located on the 6th Floor with beautiful views of Brush Creek & The Plaza! The condo features an open layout with hardwood floors, beautifully updated kitchen with granite countertops, stainless steel applicances and gas range. ...
Amenities: Washer & Dryer In Unit, All Stainless Steel Appliances, Party/Game Room, Fitness Center, Garage Parking, Gas Range, R...
Utilities Included: Water and Trash
Appliances: Refrigerator Washer/Dryer
Pet Policy: Cats not allowed, Dogs not allowed
- RENT
- $1,650
- Bed / Bath
- 3 bd / 1.5 ba
- Available
- NOW
{12901} Spacious Townhome with a 1 car garage & full basement
12901 W. 61st Terrace, Shawnee, KS 66216 Map
Available Now
Updated spacious Shawnee home featuring fresh paint, new flooring throughout, brick fireplace, and 1 car attached garage. The main floor layout includes a large living area with dining space, main floor bedroom, half bath, laundry hookups located on the main, and quartz counter tops in the kitchen. Two bedrooms are located on the 2nd level and share a full hall bath. The large primary bedroom i...
Amenities: Refrigerator, Dishwasher, 1 Car Attached Garage, W/D Hook Ups, New Floors
Appliances: Refrigerator
Pet Policy: Cats not allowed, Small dogs allowed
